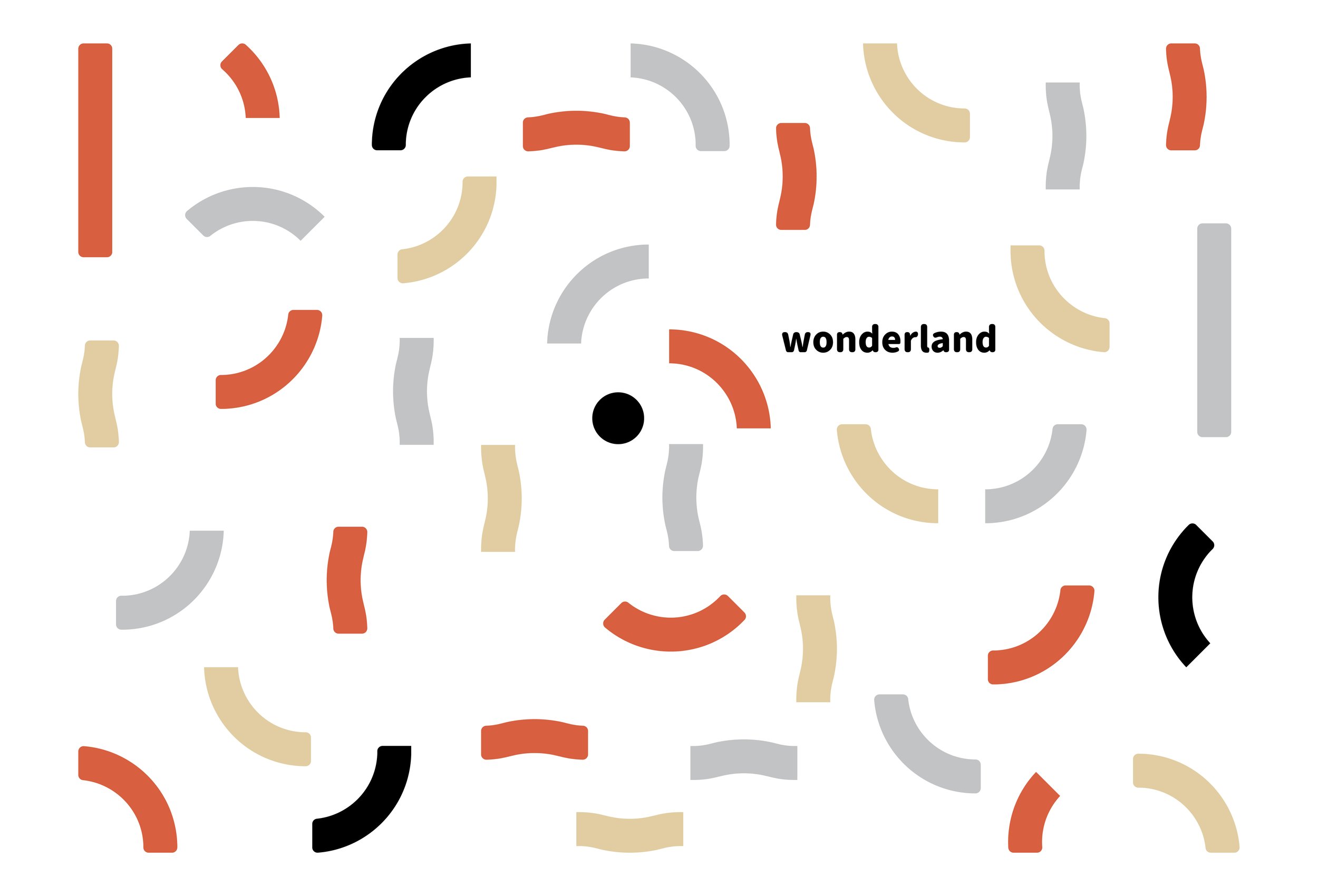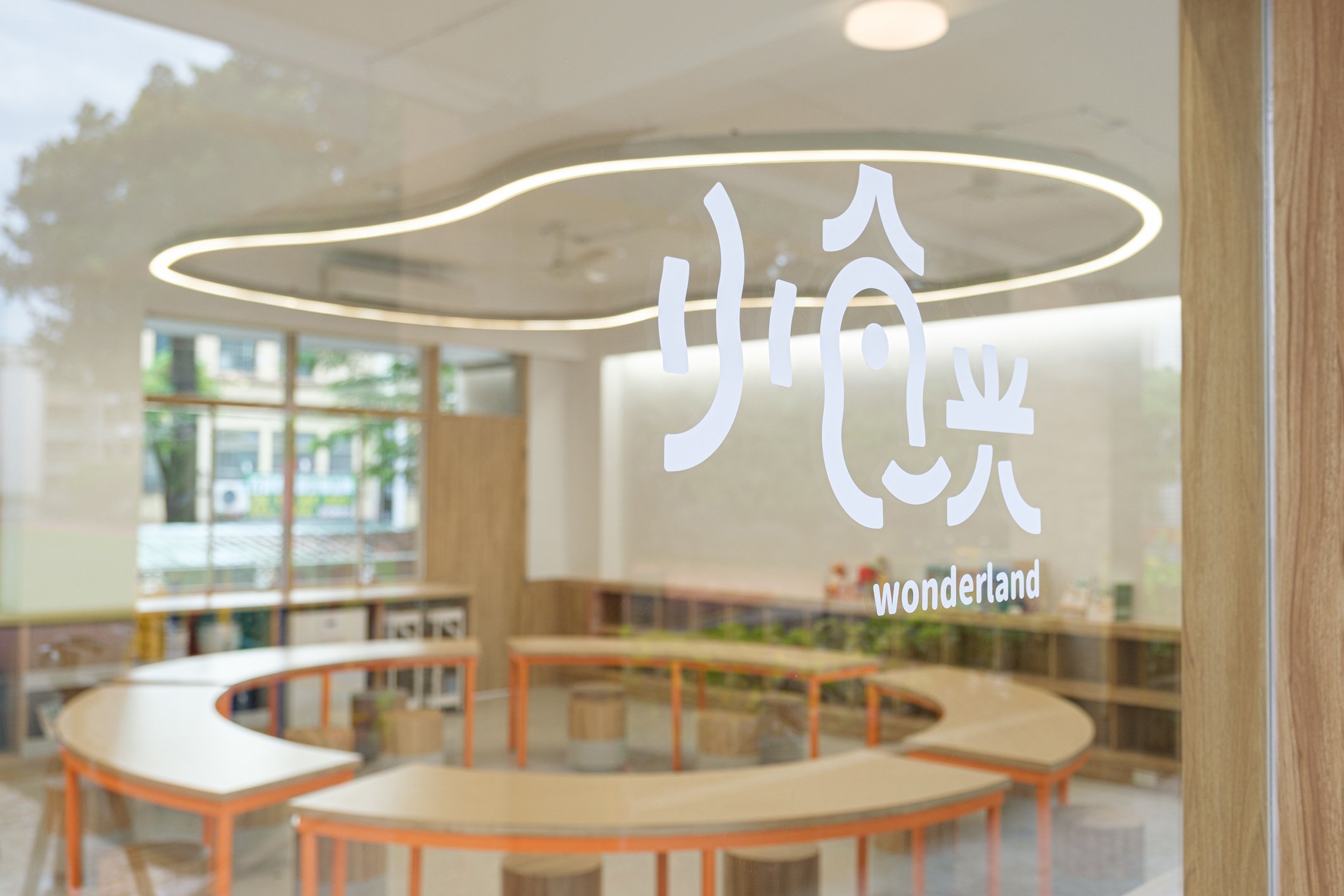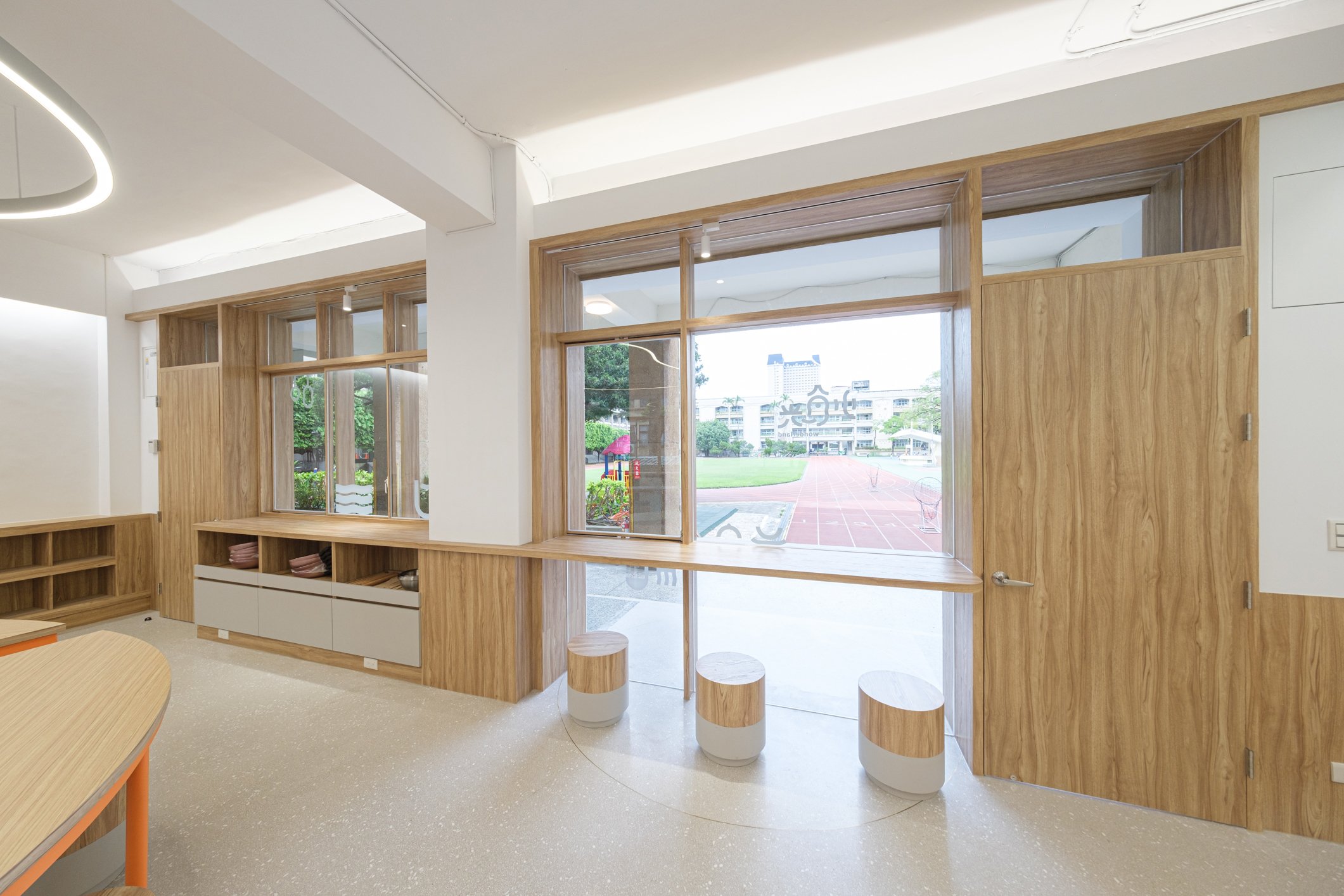
Wonderland
小食光|
學美・美學 校園美感設計實踐計畫
2022・Wayfinding
location
Taichung, Taiwan
realization
Apr 2022
client
Chung-hsiao Elementary School
architecture
office aaa
design team
Chuan-Wei Ting
Vincent Yuan
Szu-An Yu
photographs
台灣設計研究院
我們以溫暖的色調以及有機的弧形打破既有學校裡專科教室的生冷印象,並運用各種特別的形狀,經由拆解與再組合來啟發孩子的想像力,也翻轉了大眾對於有機型體造價較高且不好使用的刻板印象。
We use warm tones and organic curves to break the cold and sterile impression of traditional classrooms, and incorporate various unique shapes to inspire children's imagination through deconstruction and recombination. This also overturns the stereotype that organic shapes are more expensive and difficult to use.
造型拆解、立體延伸
我們進一步將抽象的造型拆解,重組為教室的新識別系統,從教室出入口上的門牌即可看見新的識別與教室名稱,沿著走廊往前,一整面的落地玻璃窗上則安排了由廚房設備所衍伸出的圖形,塑造出輕盈且活潑的空間特性,期待提供來到教室的師生們一些視覺感官上的聯想。
Shape deconstruction and three-dimensional extension.
We further deconstructed the abstract forms and reassembled them into a new classroom identification system. The new identification and classroom names can be seen on the doorplates of the classroom entrances. Walking along the corridor, a full-length glass window is arranged with graphics derived from kitchen equipment, creating a light and lively spatial characteristic. We hope to provide teachers and students visiting the classroom with some visual associations.





